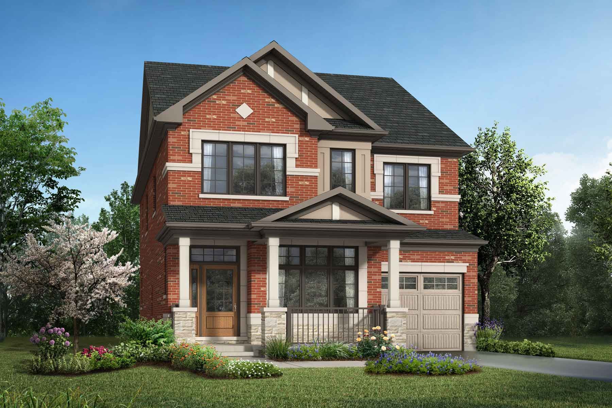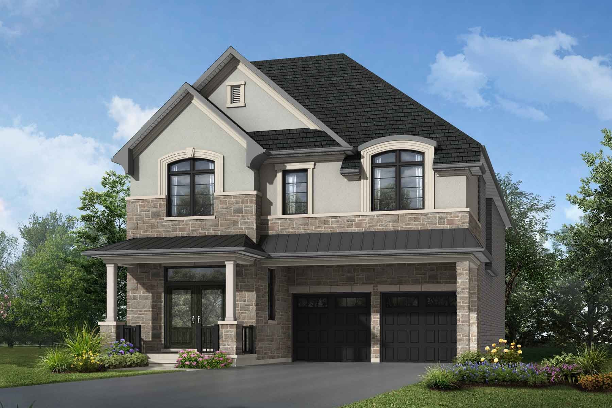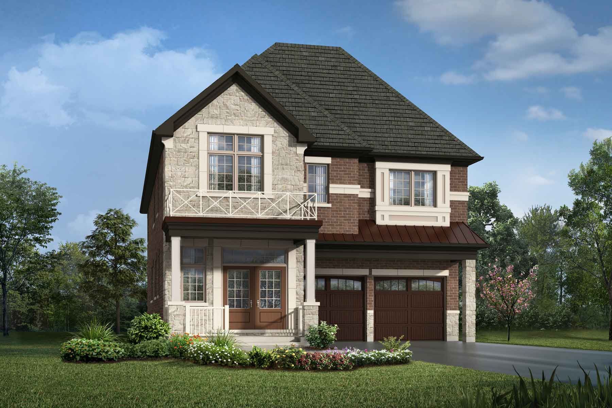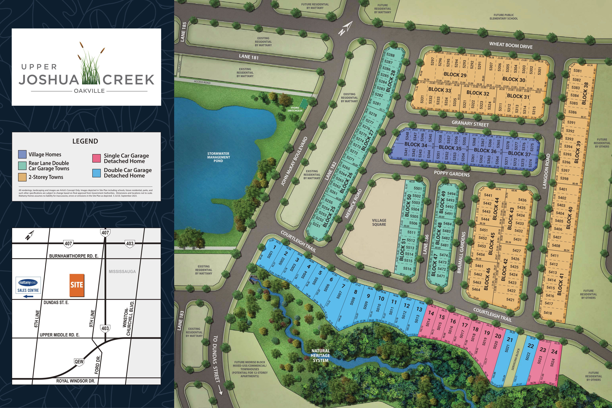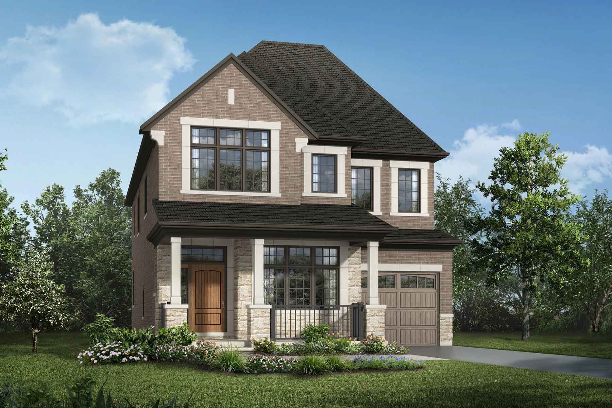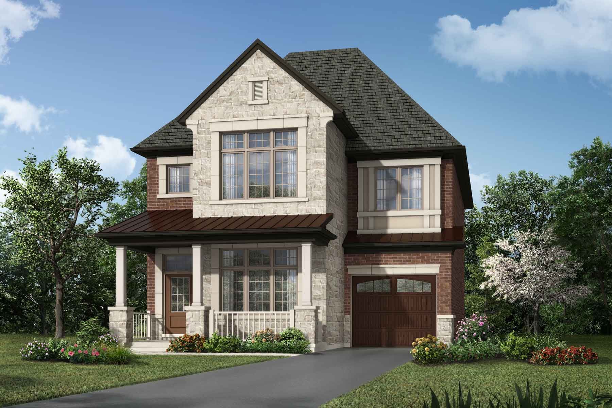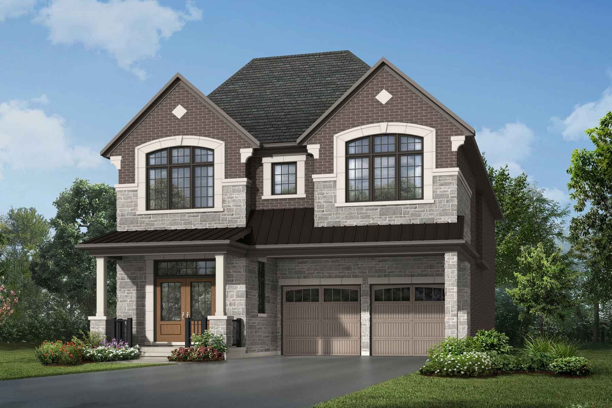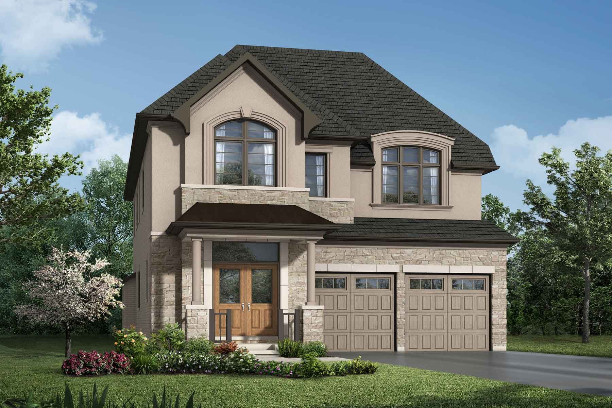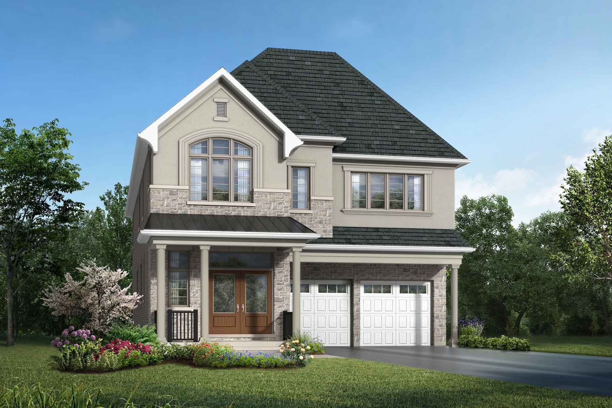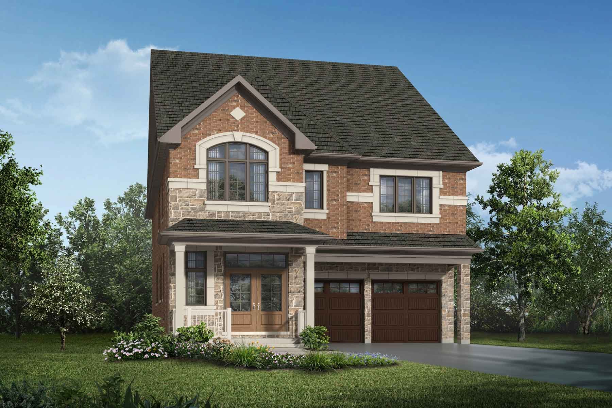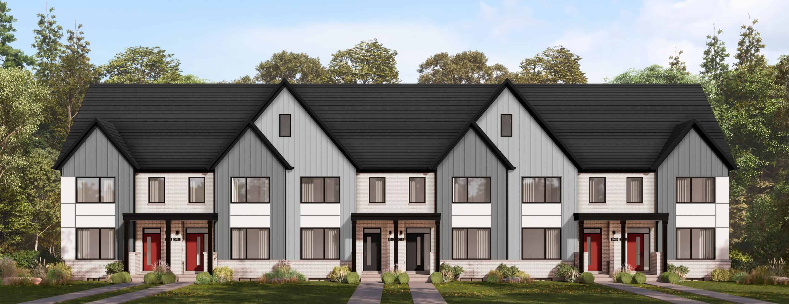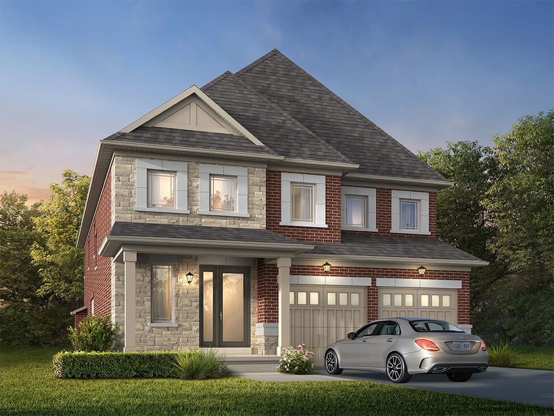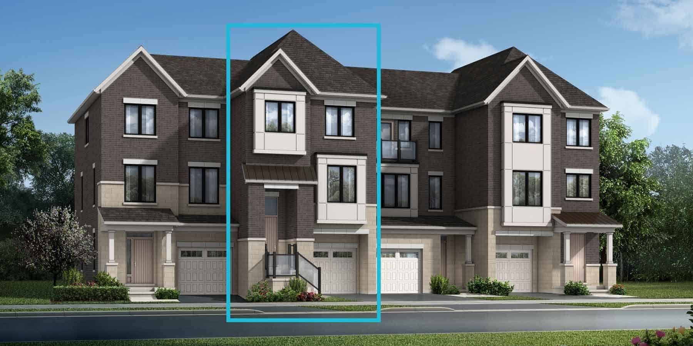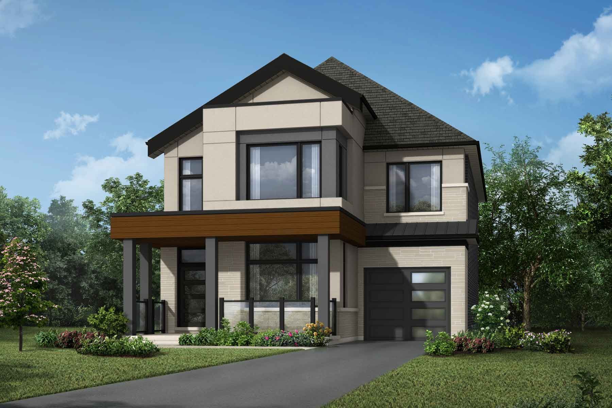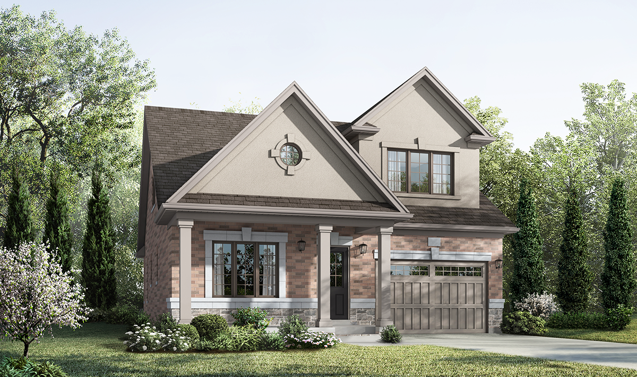Mattamy Homes
Upper Joshua Creek
$1,009,990-$2,131,461
Ninth Line & Dundas St E Oakville, ON L6H 7G2
/10
Project Details
Developer
Mattamy Homes
Occupancy
November 2023 - February 2025
Sales Status
VIP Sale

Detached, Townhomes

1,463 sq ft - 3,109 sq ft

3, 4 Bedroom

2/3 Storeys
Upper Joshua Creek Floorplans

Welcome to Upper Joshua Creek, an incredible Master-Planned Community comprised of Freehold Townhomes & Detached Homes located at Dundas St E & 9th Line in Oakville! Featuring an address infused with nature, residents at Upper Joshua Creek will also find themselves in perfect proximity from a number of must-have urban amenities. Located minutes from Major Highways, a fantastic collection of Big Box Stores, Oakville Place, Sheridan College, and so much more all while being minutes from some of the areas most cherished parks and trails!
Transit and Highway Access
Upper Joshua Creek provides easy access to major highways, including the 401, 403 and 407. Access to the Oakville GO train makes commuting to downtown Toronto easy. Venture downtown to enjoy fine dining, boutique shops and upscale gourmet grocery stores.
Nature Preserve
The Upper Joshua Creek community is built on lands rich in local history. A King’s Plate winner was bred in horse stables located near the community. Today, many of the first Oakville settlers’ estates still stand on their original land, showcasing the long history of this stunning town. We strive to build on this legacy, by forwarding our tradition of creating the most sought-after communities in the Golden Horseshoe.
Schools and Recreation
The Parkway and Ninth Line Sports Park, makes it perfect for the entire family. The community is also close to established private and public schools that provide quality education for the kids.
SPECIAL SAVINGS FOR A LIMITED TIME ONLY!
Receive $25,000 off the purchase price*
(Detached Homes) PLUS $20,000 Design Studio Credit for
Single Car Garage Detached Homes
$30,000 Design Studio Credit For Double Car Garage Detached Homes
SPECIAL SAVINGS FOR A LIMITED TIME ONLY!
Receive $25,000 off the purchase price*
(Village Homes & Rear Lane Townhomes)
Receive $15,000 off the purchase price*
(2 Storey Townhomes) PLUS $10,000 Design Studio Credit
Apply
Express your interest in this property that’s soon to be available by completing a worksheet now!
Go to WorksheetNinth Line & Dundas St E Oakville, ON L6H 7G2
WALK SCORE

Most daily errands require a car.
TRANSIT SCORE

Some public transportation options.
BIKE SCORE

Little bike infrastructure
The Neighbourhood
Highlights of this sought-after property:
- Located in Oakville, which was ranked "Canada's Best City to Live" by MoneySense Magazine in 2018
- Situated down the street from all of your shopping needs with retailers like Canadian Tire, Longos, Walmart, LCBO just minutes away
- Enjoying the great outdoors comes easy, having over 300 km of trails, parks, and forests surrounding the development, such as Postridge Park, Oak Park, and Nipigon Trail
- Easy and convenient access to major highways:
- 3 minutes from Highway 407
- 6 minutes from Highway 403
- 8 minutes to Sheridan College Trafalgar Campus, home to more than 9,500 students
- 8 minutes from Oakville Place, with over 100 stores and services
- 12 minutes from Oakville Go Station, where you'll have easy access to both GO Train & Go Bus services
- Less than 20 minutes from Highway 401



Platinum Perks Passed to You
Many buyers and investors don’t realize how important it is to work with a platinum-level real estate agent. We’re the first ones to get access to properties when they hit the market. Take a look at the market phases:
Phase I
The developer can host a friends/family event to see if close relations are interested in purchasing.
Phase II
This is the first market phase and is exclusively available to platinum-level realtors and their clients.
Phase III
Reserved for VIP realtors, their clients now have the option to complete a worksheet for the unit they want.
Phase IV
Should any units remain available, the property opens to realtors of all levels.
Phase V
The property is now open to everyone, including buyers who may hear about a unit through general marketing rather than a pre-construction realtor.
In each phase, prices increase, and incentives decrease. Because of that, an agent can’t buy their way into platinum status; they must earn it.
As platinum realtors, we’re here to pass our access, price, and incentive perks on to you.
















Units Available
0
200


Express Your Interest
Pre-construction project competition in the Greater Toronto Area is fierce. The good news? You can greatly increase your chances of securing your top choice by completing a builder’s worksheet. A type of “pre-investment wish list,” it shows builders you’re a serious buyer but comes with zero commitment or obligations.
That’s what we call a pre-investment win-win.
