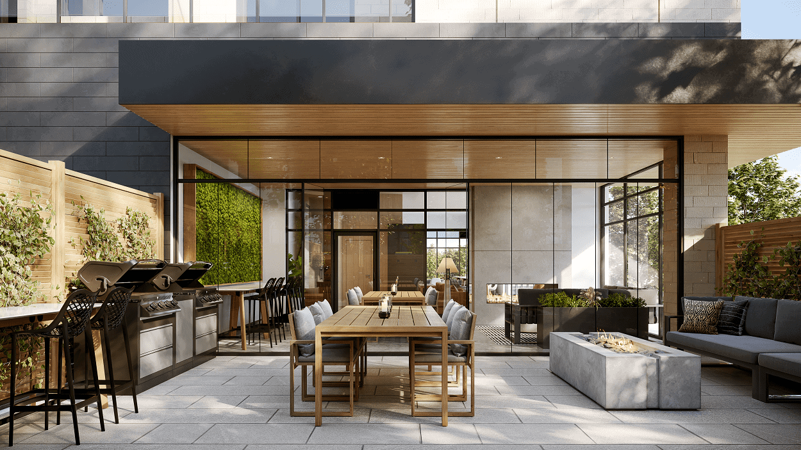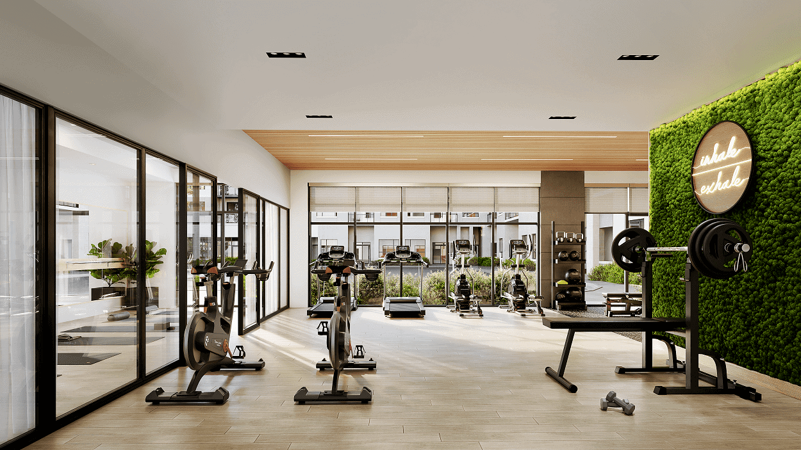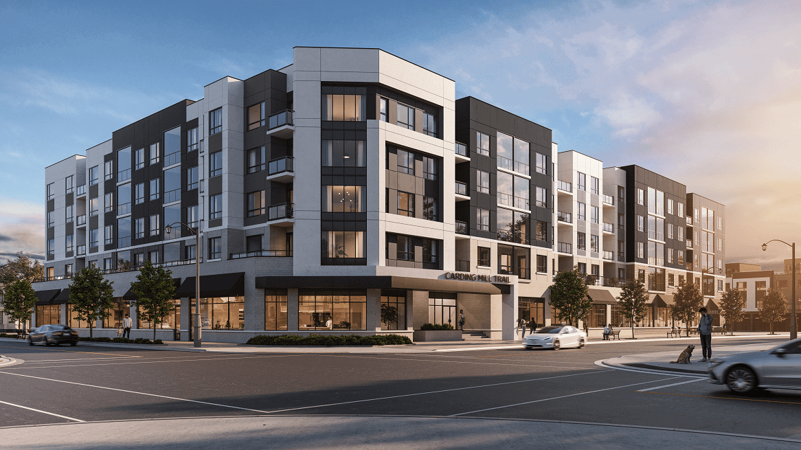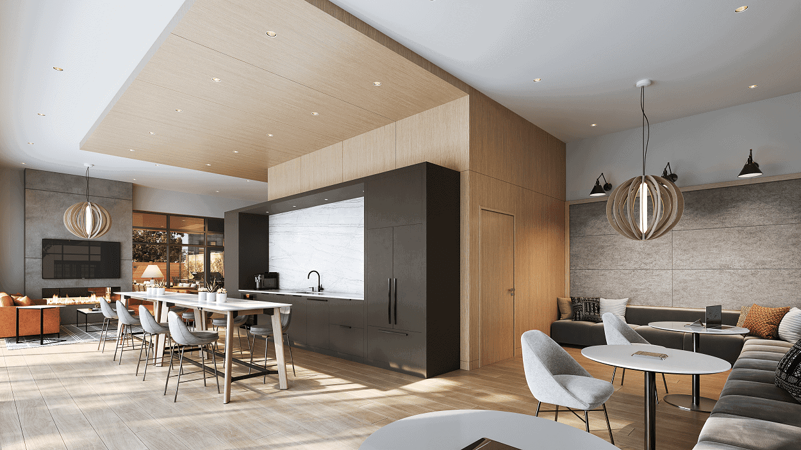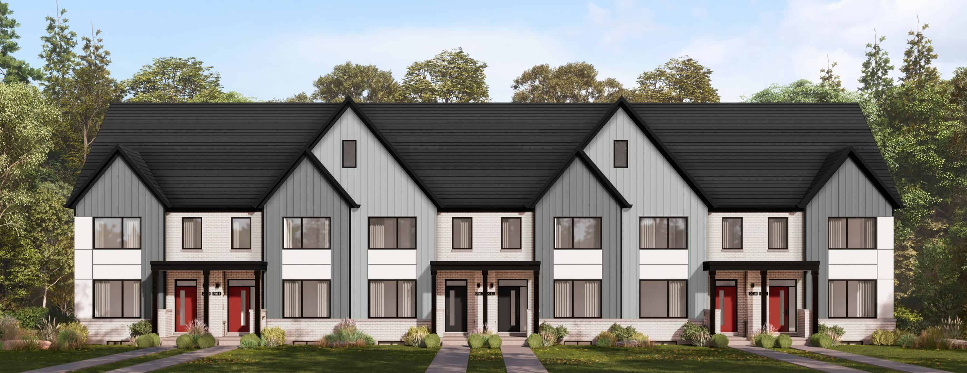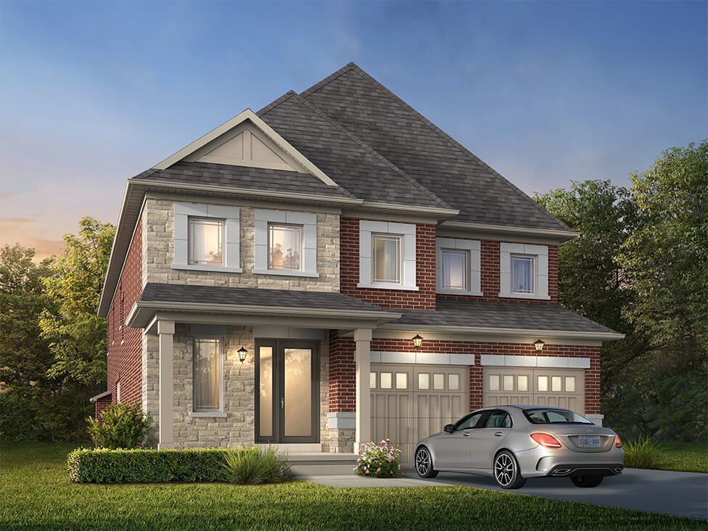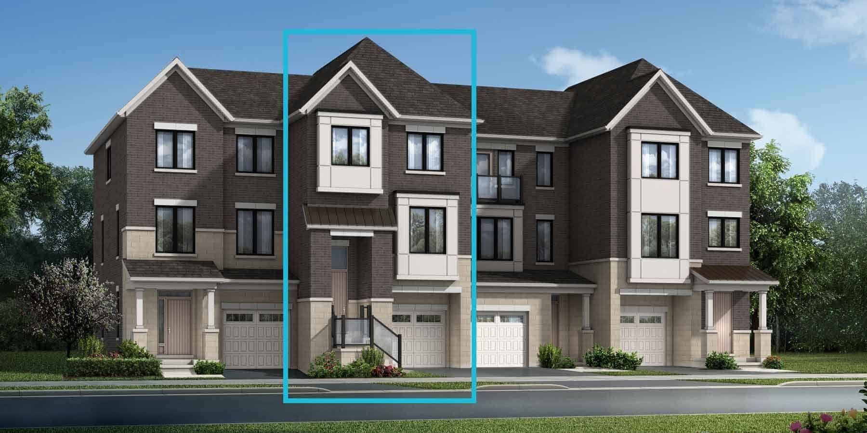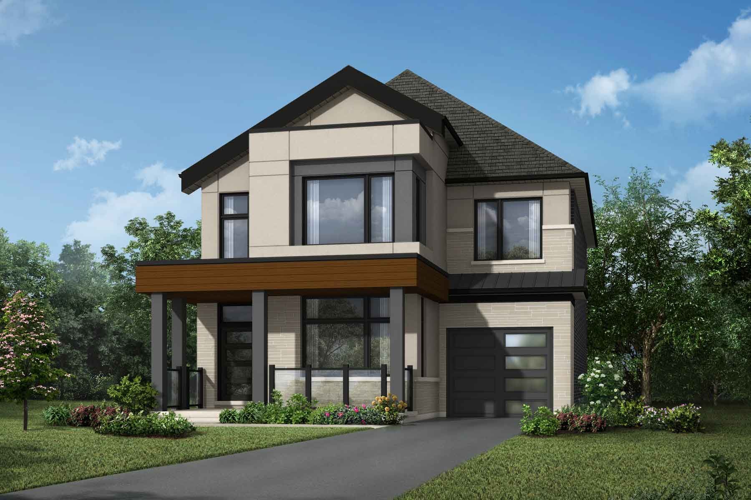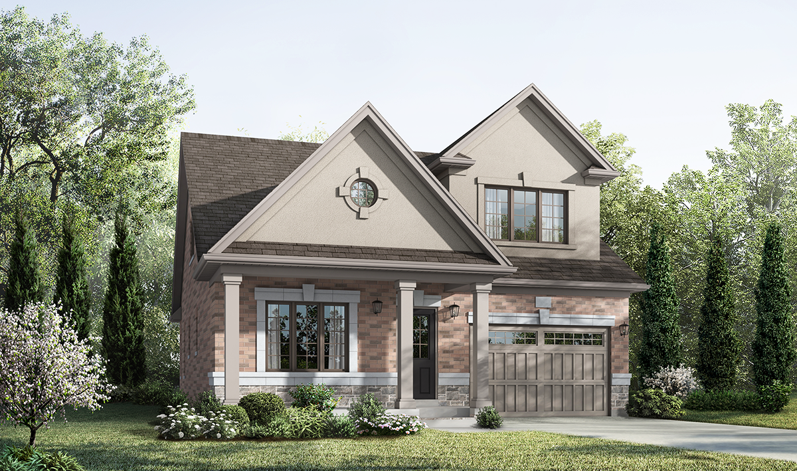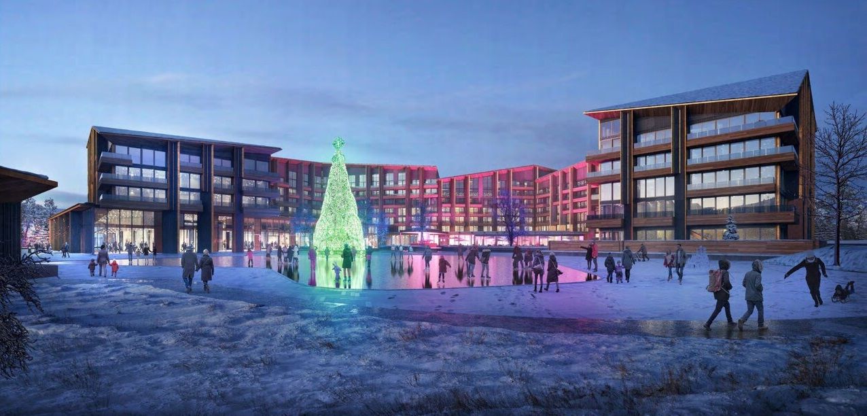Mattamy Homes
Carding House
From $529,990
3250 Carding Mill Trail Oakville, ON L6M 0W6
/4
Project Details
Developer
Mattany Homes
Occupancy
Summer 2025
Sales Status
SOLD OUT

Condominiums

475-826 Sq. Ft

1, 1+Den, 1, 2+Den

5 Storeys/157 Suites
Carding House Floorplans

Features
Suite amenities: 9- to 10-foot smooth, finished ceilings as per plan, designer-selected colour packages, 24- to 30-inch kitchen appliance package, luxurious quartz countertops in kitchen and baths, stainless steel appliance package, laminate flooring throughout, in-suite hi-efficiency stacked washer & dryer, ceramic tile kitchen backsplash, chrome fixtures, lumen-retractable glass on select balconies for year-round enjoyment, geothermal heating & cooling system, 1VALET Smart Home System, Rogers Ignite hi-speed internet
Building amenities: Approximately 3,500 sqft of amenity space, executive concierge, fitness centre with yoga studio, all-season indoor/outdoor social lounge featuring a terrace, fireside lounge with BBQ, dining & entertainment area, approx. 11,000 sq. ft. of ground floor retail
Deposit Structure
Only 10% deposit before occupancy
$5,000 on signing balance to 5% in 30 days
2.5% in 120 days
2.5% in 240 days
5% on occupancy
Incentives*
$0 maintenance fees for one year
$0 development levies all municipal levies
Free parking for all suites
Free assignment & right to lease during occupancy
$5,500 locker
EV parking available as an upgrade
Platinum VIP pricing & floorplans
First access to the best availability
Property management & leasing services available
Free lawyer review of your purchase agreement
*All prices and incentives are subject to change.
Overview
Boutique condos and towns in Oakville’s Preserve neighbourhood!
Introducing Carding House, nestled in one of Oakville’s most sought-after communities, the Preserve. Home to thoughtfully designed suites, spacious towns, fantastic amenities, and retail, charm and convenience live side-by-side here.
Steps from parks and walking trails, close to many prime attractions, top-rated schools, shopping, and dining, Carding House is fused with the culture of Oakville and the comfort of modern living.
Choose from one- to two-bedroom plus den suites with built-in smart and geothermal technology in this five-storey mixed-use building with 157 units and ground floor commercial. In addition, two blocks of stacked townhouses are proposed, with a total of 18 units on a private lane. This fully connected community has easy access to scenic trails, restaurants, schools, and all major highways.
Enjoy a fully-equipped fitness studio, social lounge with dining space, rooftop terrace with BBQ, outdoor yoga lawn, integrated smart technology, and geothermal heating and cooling throughout the building. Take a relaxing stroll along the lake or stop by the boutique shops and restaurants in Oakville’s charming downtown. Whether it’s a friendly chat with a neighbour, a walk around the village square or woodlot trail, look in any direction from your home in Carding House, and you will find meaningful connections at the heart of this special place.
Apply
Express your interest in this property that’s soon to be available by completing a worksheet now!
Go to Worksheet3250 Carding Mill Trail Oakville, ON L6M 0W6
Nearest Intersection Dundas St W/Sixth Line
WALK SCORE

Almost all errands require a car.
TRANSIT SCORE

A few nearby public transportation options
BIKE SCORE

Minimal bike infrastructure.
The Neighbourhood
Conveniently situated minutes from Highways 407, 403, QEW, and GO Transit, settled within a complete neighbourhood,
connected to top-rated schools, local shops and essentials, parks and trails, it's your address for quality life made easy.
Highlights:
- Located in Oakville, which was ranked "Canada's Best City to Live" by MoneySense Magazine in 2018
- Situated down the street from all of your shopping needs with retailers like Canadian Tire, Longos, Walmart, LCBO, and more
- Enjoying the great outdoors comes easy, with over 300 km of trails, parks, and forests surrounding the development, such as Postridge Park, Oak Park, and Nipigon Trail
- Travel with ease throughout the GTA, having easy and convenient access to major highways:
- 3 minutes from Highway 403
- 4 minutes from Highway 407
- 6 minutes from Oakville Place, home to over 100 stores and services
- 7 minutes to Sheridan College Trafalgar Campus, home to more than 9,500 students
- 9 minutes from Oakville Go Station, where you'll have easy access to both GO Train & GO Bus services
- Less than 20 minutes from Highway 401



Platinum Perks Passed to You
Many buyers and investors don’t realize how important it is to work with a platinum-level real estate agent. We’re the first ones to get access to properties when they hit the market. Take a look at the market phases:
Phase I
The developer can host a friends/family event to see if close relations are interested in purchasing.
Phase II
This is the first market phase and is exclusively available to platinum-level realtors and their clients.
Phase III
Reserved for VIP realtors, their clients now have the option to complete a worksheet for the unit they want.
Phase IV
Should any units remain available, the property opens to realtors of all levels.
Phase V
The property is now open to everyone, including buyers who may hear about a unit through general marketing rather than a pre-construction realtor.
In each phase, prices increase, and incentives decrease. Because of that, an agent can’t buy their way into platinum status; they must earn it.
As platinum realtors, we’re here to pass our access, price, and incentive perks on to you.
















Units Available
0
200

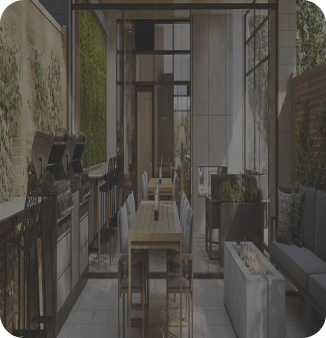
Express Your Interest
Pre-construction project competition in the Greater Toronto Area is fierce. The good news? You can greatly increase your chances of securing your top choice by completing a builder’s worksheet. A type of “pre-investment wish list,” it shows builders you’re a serious buyer but comes with zero commitment or obligations.
That’s what we call a pre-investment win-win.
