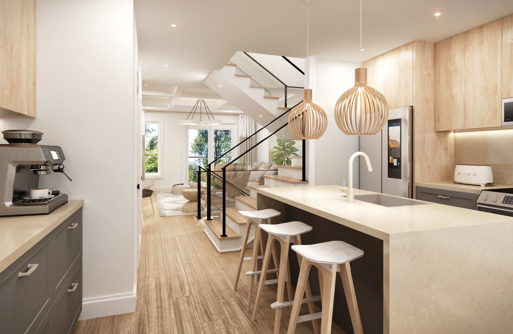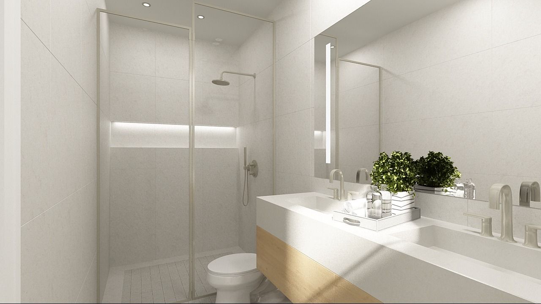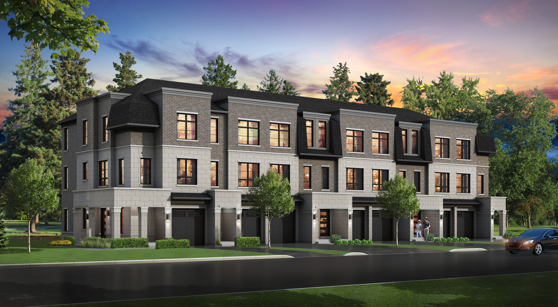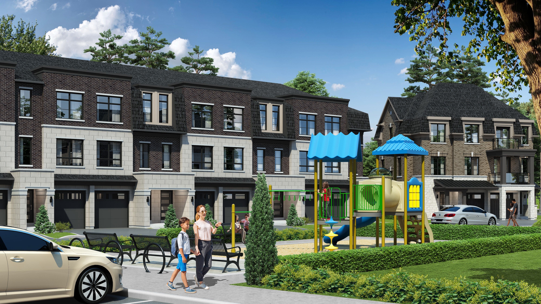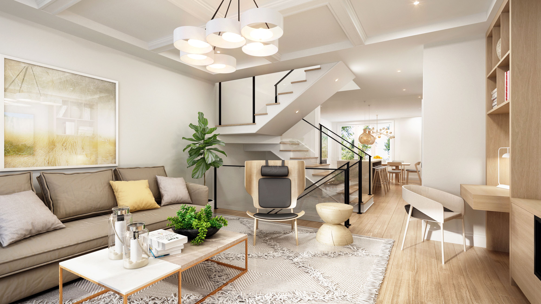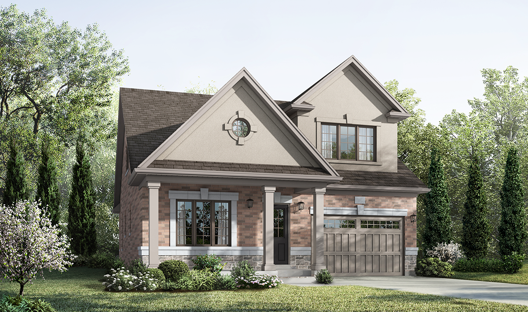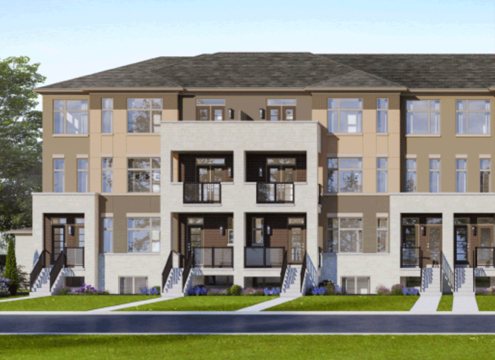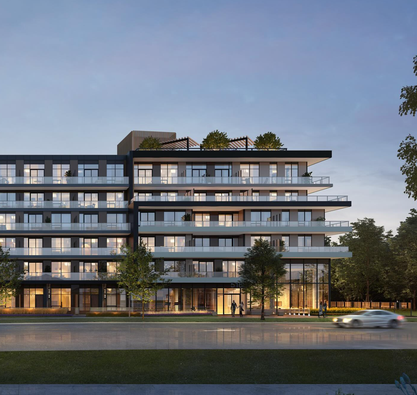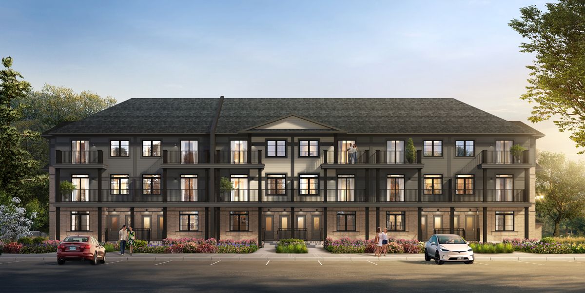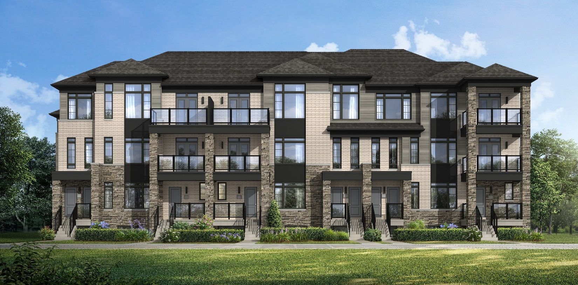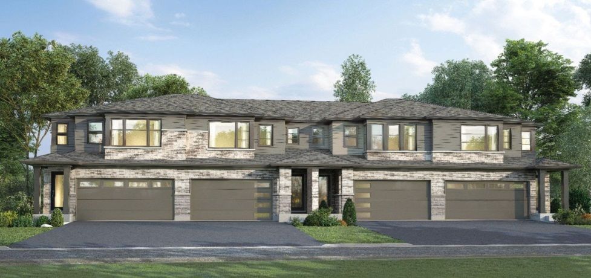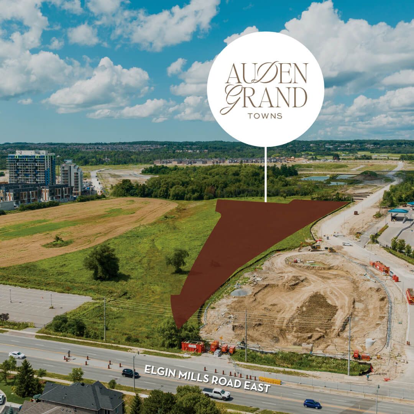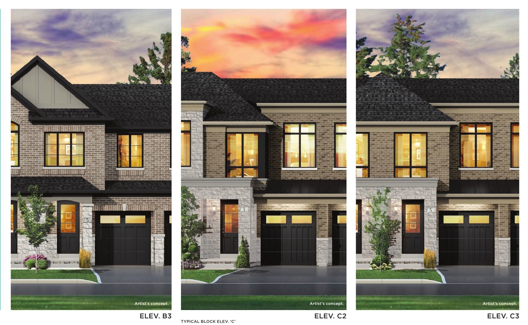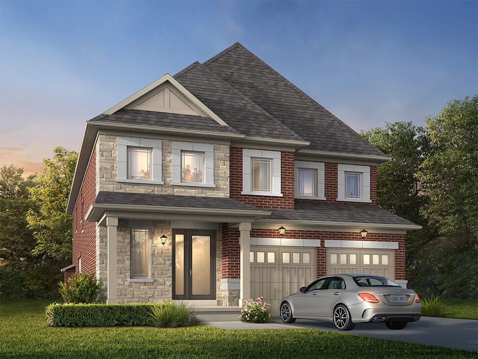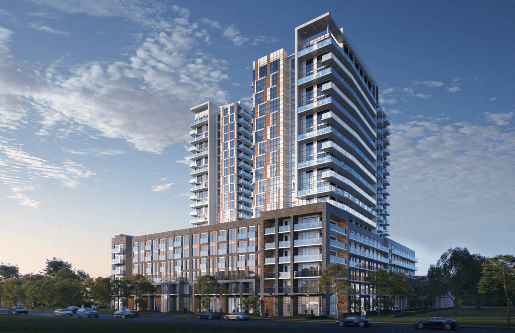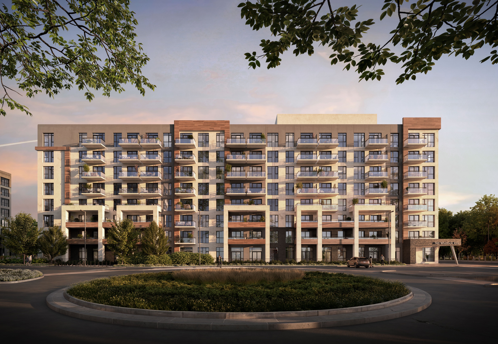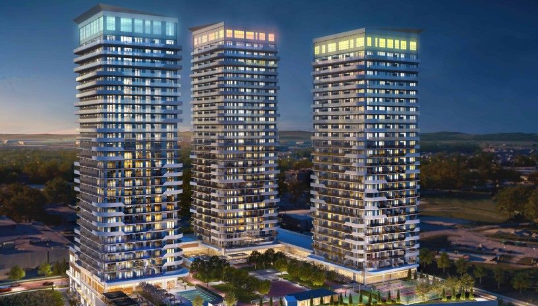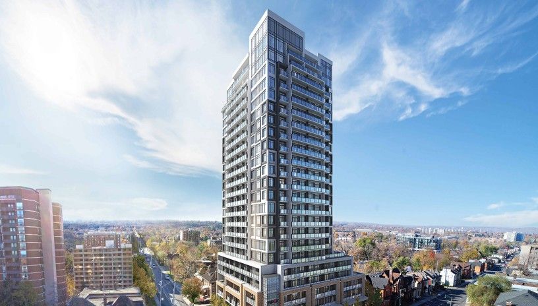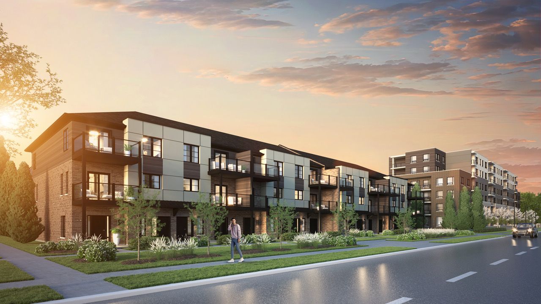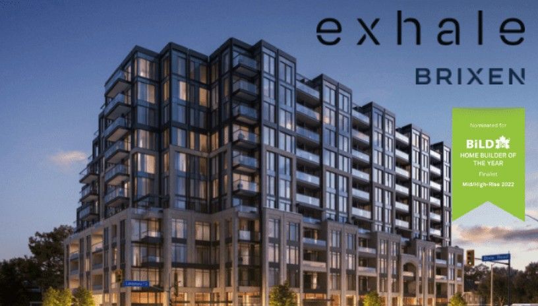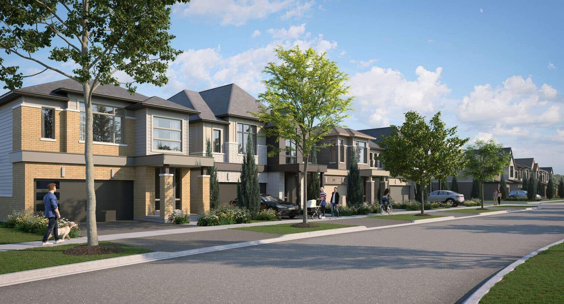National Homes
Whitehorn Woods
$1,099,990
1240 Britannia Rd W, Mississauga, ON L5V 2V9, Canada
/6
Project Details
Developer
National Homes
Occupancy
2025
Sales Status
VIP Sale

Townhomes

1,499 sq ft – 2,397 sq ft.

3 & 4 Bedroom

3 Storeys/109 Suites
Whitehorn Woods Floorplans

Mississauga near the Credit Valley - an enclave of remarkably refined townhomes steps from woodland trails and the river valley. Stylish details, elegant design, and a setting next to Nature where Britannia meets the river. Minutes from Heartland Town Centre, one of Canada’s largest outdoor shopping destinations. The location you want. The convenience you seek. The lifestyle you deserve.
Private Garages and Backyards
Front of house, the streetscapes are clean and pristine thanks to private garages that keep street parking to a minimum, while back of house, your own private oasis awaits. In this beautiful enclave, spacious yards make way for children’s play, family barbeques, and large social gatherings. From the inside out, these stunning new Mississauga townhomes were built to support the lifestyle you aspire to.
Surrounded by Nature, Trails and Parks
As the name suggests, Whitehorn Woods is surrounded by nature. Look out for wildlife while walking, hiking, or jogging your way along the scenic trails of Credit Meadows Park. Enjoy serene lake views while leisurely strolling your way around the Lake Aquitaine Loop. Or head to Streetsville Memorial Park for a picnic, a game of softball, or a refreshing dip in the pool. Mississauga is home to more than 500 parks, so take your pick.
Exclusive Enclave of Townhomes up to 2,754 Sq. Ft.
Representing the height of elegance, these bright and airy towns boast oversized windows, gleaming hardwood floors, and beautiful granite countertops. Designed for modern living, they also feature smart thermostats, video doorbells, smart light switches, and a variety of solutions that lend function and efficiency to the way you run your household – from built-in recycling to outerwear storage right next to the garage door.
Three Townhome Collections
Each as beautiful as it is livable. At Whitehorn Woods, you have the choice between three distinctive types of townhome—stylish sustainable towns, timeless traditional towns, and dynamic dual-frontage towns. Choose your collection, decide on a design, and finish it off with the modern features to perfectly suit your style.
INCENTIVES
- 1 Year Free Maintenance
- Vendor to pay common element fees
- Enjoy maintenance-free living
- Development fees will be capped at $10,000
- Free Assignment
- $10,000 in Decor Dollars or 5 Piece Appliance Package with $4,000 Decor Dollars
DEPOSIT STRUCTURE
- $15,000 on Signing
- $25,000 in 30 Days
- $25,000 in 60 Days
- $20,000 on Mar 2024
- $20,000 on May 2024
- $15,000 on July 2024
- $10,000 on Sept 2024
- TOTAL: $130,000
Apply
Express your interest in this property that’s soon to be available by completing a worksheet now!
Go to Worksheet1240 Britannia Rd W, Mississauga, ON L5V 2V9, Canada
Nearest Intersection Britannia Rd W & Whitehorn Ave
WALK SCORE

Some errands require a car.
TRANSIT SCORE

A few nearby public transportation options.
BIKE SCORE

Some bike infrastructure.
The Neighbourhood
Best Value in Mississauga
Mississauga, near the Credit Valley - an enclave of remarkably refined townhomes steps from woodland trails and the river valley. Stylish details, elegant design, and a setting next to Nature where Britannia meets the river. Minutes from Heartland Town Centre, one of Canada’s largest outdoor shopping destinations. The location you want. The convenience you seek. The lifestyle you deserve.
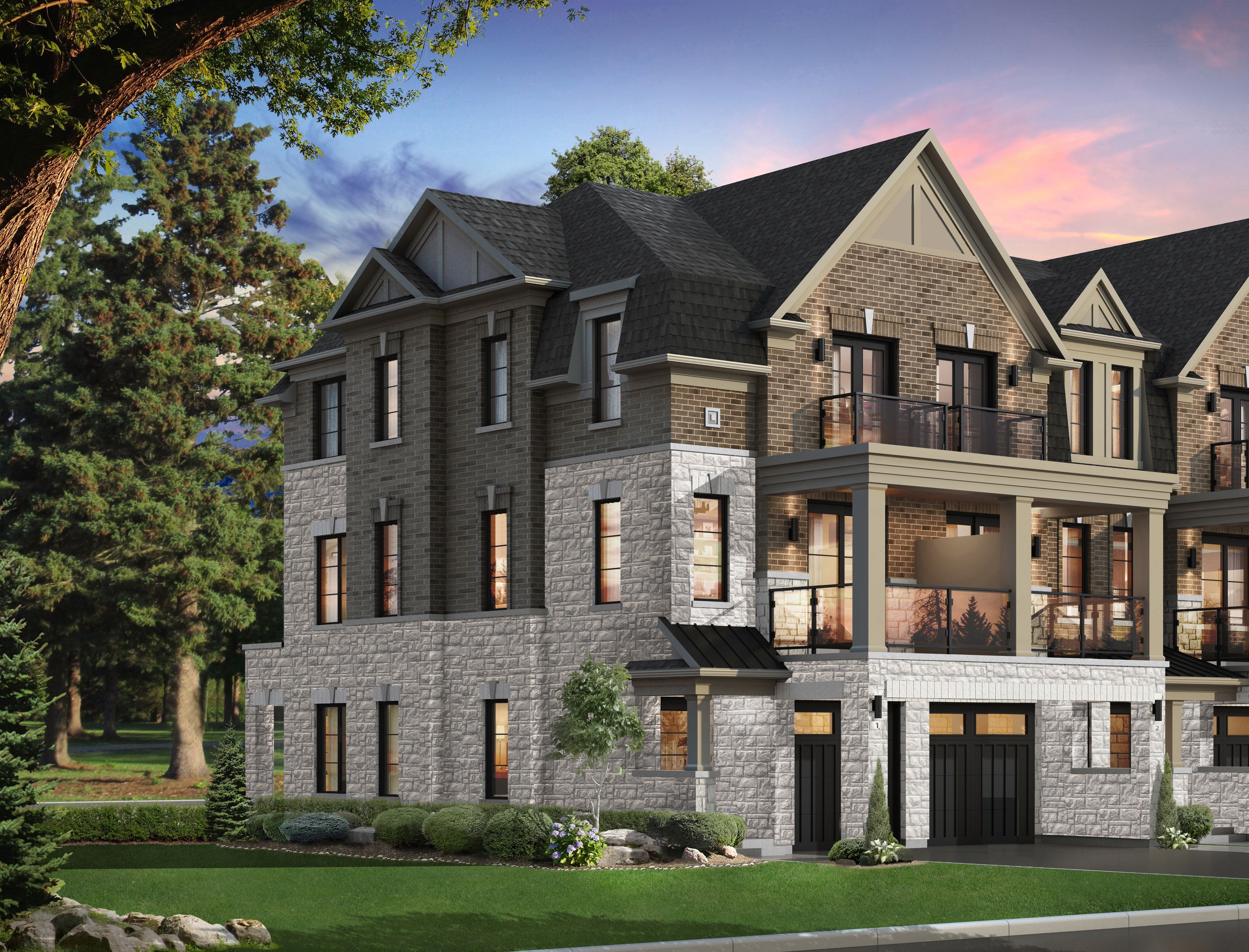


Platinum Perks Passed to You
Many buyers and investors don’t realize how important it is to work with a platinum-level real estate agent. We’re the first ones to get access to properties when they hit the market. Take a look at the market phases:
Phase I
The developer can host a friends/family event to see if close relations are interested in purchasing.
Phase II
This is the first market phase and is exclusively available to platinum-level realtors and their clients.
Phase III
Reserved for VIP realtors, their clients now have the option to complete a worksheet for the unit they want.
Phase IV
Should any units remain available, the property opens to realtors of all levels.
Phase V
The property is now open to everyone, including buyers who may hear about a unit through general marketing rather than a pre-construction realtor.
In each phase, prices increase, and incentives decrease. Because of that, an agent can’t buy their way into platinum status; they must earn it.
As platinum realtors, we’re here to pass our access, price, and incentive perks on to you.



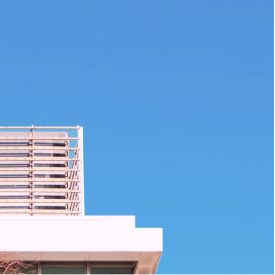












Units Available
0
200

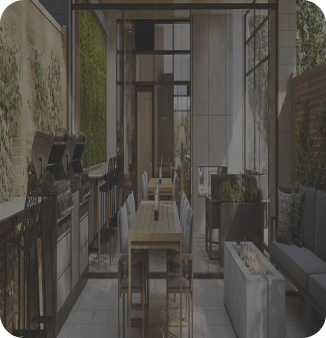
Express Your Interest
Pre-construction project competition in the Greater Toronto Area is fierce. The good news? You can greatly increase your chances of securing your top choice by completing a builder’s worksheet. A type of “pre-investment wish list,” it shows builders you’re a serious buyer but comes with zero commitment or obligations.
That’s what we call a pre-investment win-win.
