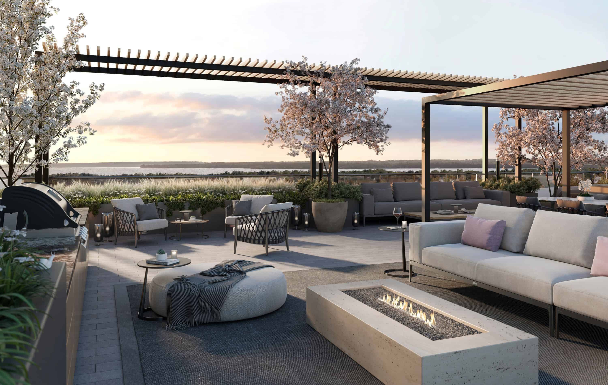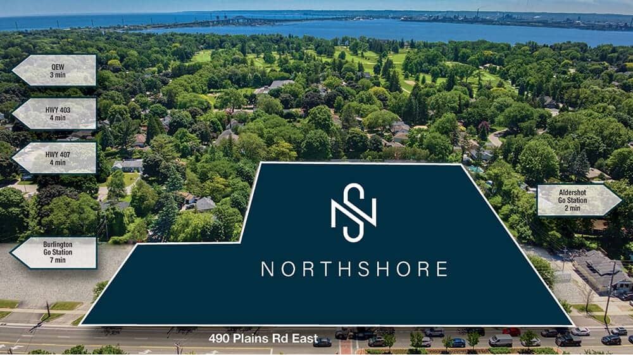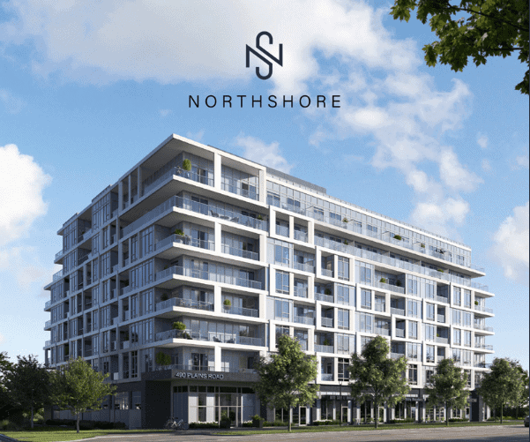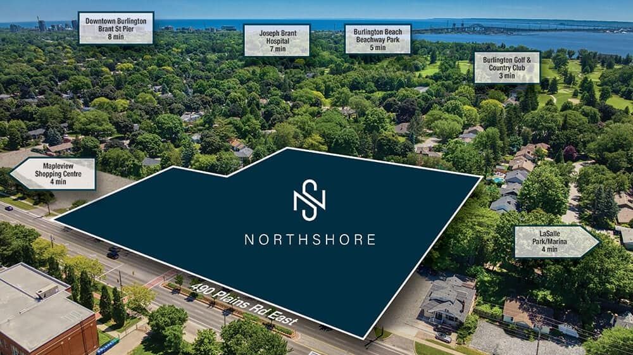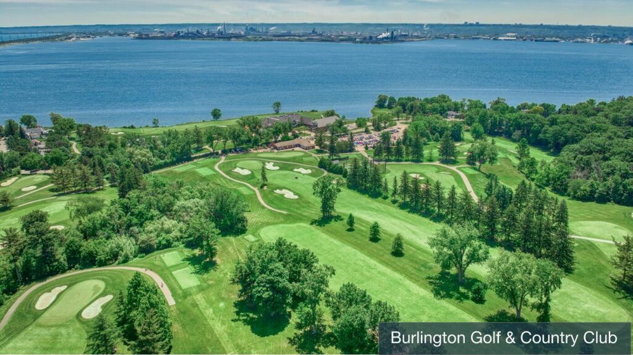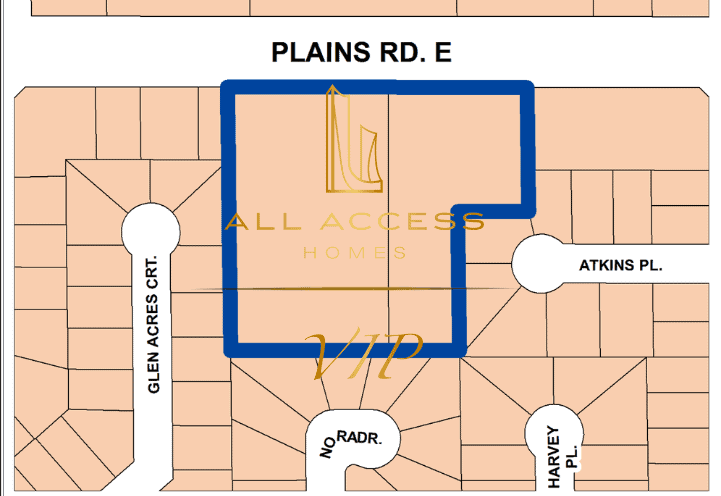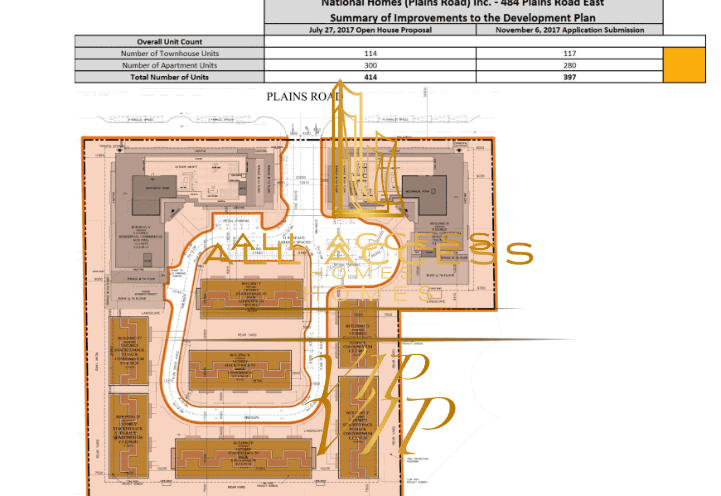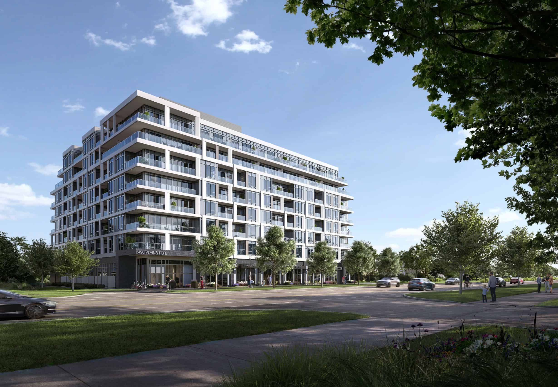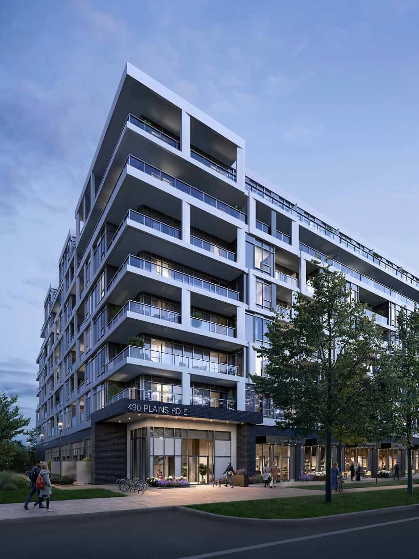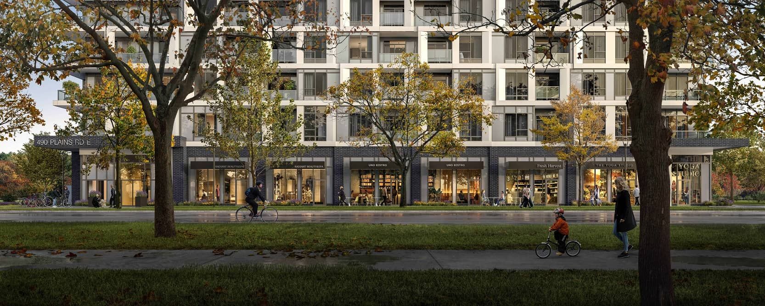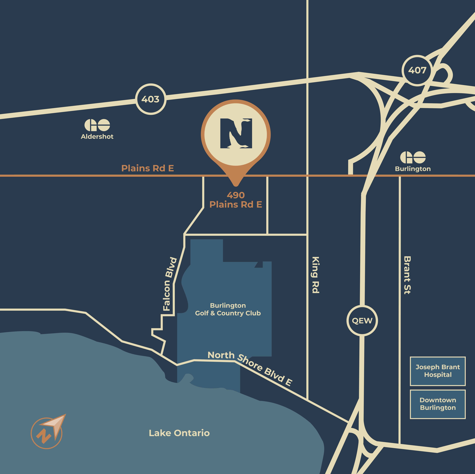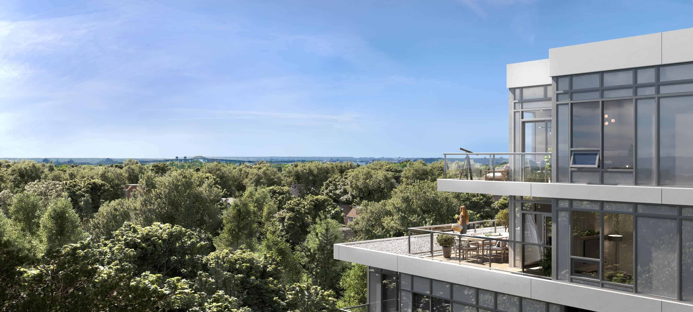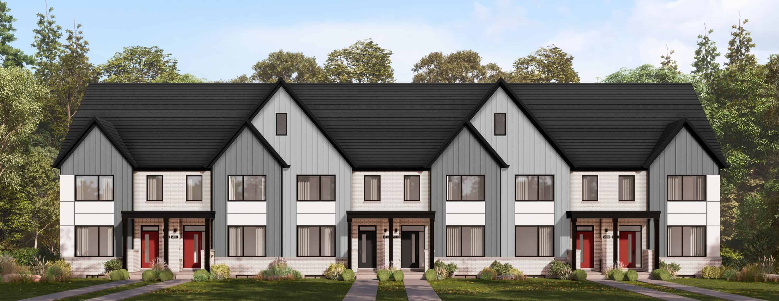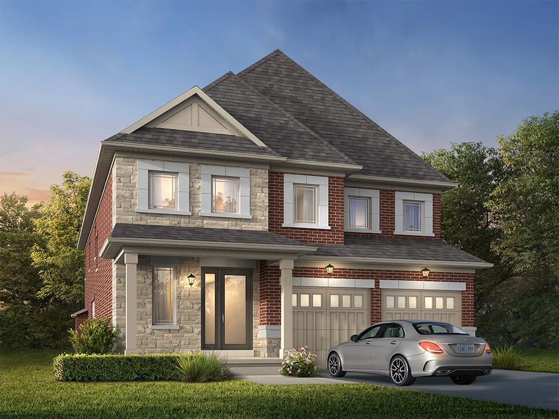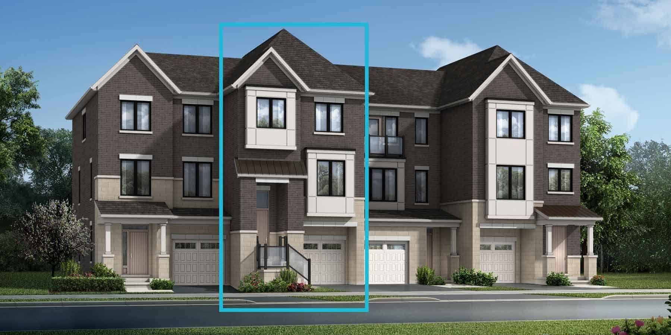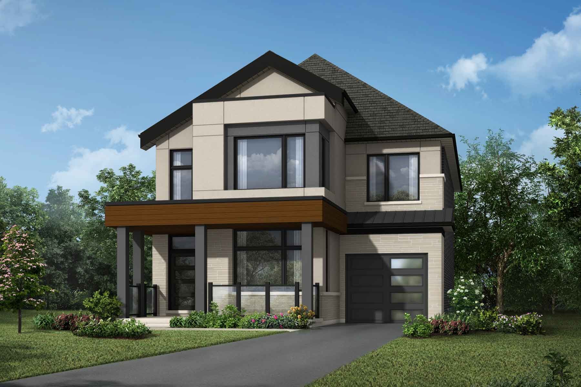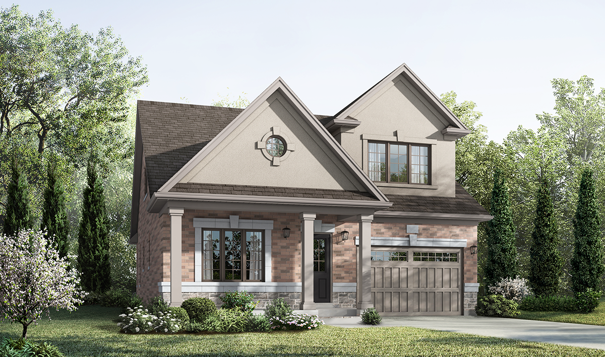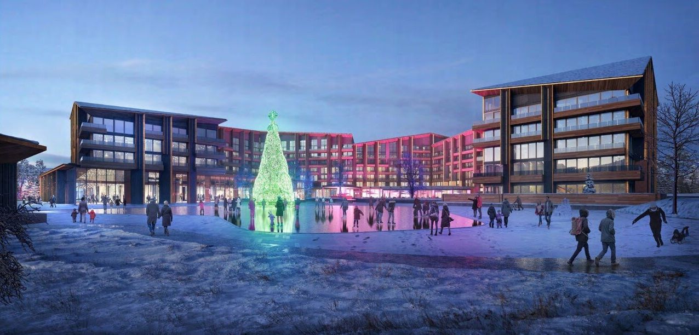National Homes
Northshore
From $499,990
490 Plains Rd E, Burlington, ON L7T 2E1
/12
Project Details
Developer
National Homes
Occupancy
July 2025
Sales Status
VIP Sale

Condo

490-998 Sq. Ft.

TBA

8 Storeys/389 Suites
Northshore Floorplans

Features
Save $25,000+ in finishings, hardwood flooring, stone kitchen countertops, stainless steel kitchen appliances, washer & dryer, and more
Deposit Structure
$5,000 with offer
Balance to 5% in 30 days
5% January 2024
5% January 2025
5% occupancy (Brattys LLP in Trust)
Incentives*
$30,000 parking
$5,000 locker
Free assignment
Free right to lease during occupancy
Platinum VIP pricing & floorplans
First access to the best availability
Capped development charges at $10,000
Property management & leasing services available
Free lawyer review of your purchase agreement
*All prices and incentives are subject to change.
Overview
Modern condos are coming to Burlington's most desirable address!
Sophisticated modern urban design comes to Plains Road in Burlington at Northshore, where LaSalle meets the Harbour. Overlooking the rolling fairways of Burlington Golf and Country Club, this property features many walkable amenities, like the GO Train, QEW, or Hwy 403. Burlington Beach, the Burlington Trail, and La Salle Park and Marina are right around the corner. When you live on the Northshore, you've arrived.
These two eight-storey pre-construction condos with 389 condo units and a limited collection of stacked townhomes will sit at 490 Plains Rd E, near King Rd and Plains Rd E in the Aldershot neighbourhood.
Additionally, the mid-rise condo towers will contain commercial uses on the ground floor, replacing the existing commercial space here to enhance the pedestrian walkway and streetscape.
Follow your own course; land on Northshore! Unit types will come in one-bedroom, two-bedroom and three-bedroom layouts providing various living arrangements for a diverse range of home-seekers.
This alluring development will contain seven stacked townhome blocks of 12-24 units each. The luxurious units will come in two-bedroom units and rise three-storeys high.
Apply
Express your interest in this property that’s soon to be available by completing a worksheet now!
Go to Worksheet490 Plains Rd E, Burlington, ON L7T 2E1
Nearest Intersection Plains Rd E & Sanford Dr
WALK SCORE

Most errands require a car.
TRANSIT SCORE

A few nearby public transportation options.
BIKE SCORE

Some bike infrastructure.
The Neighbourhood
Located on the shores of Lake Ontario between Toronto & Niagara Falls, beautiful Burlington, Ontario, Canada awaits you.
Burlington is a fabulous day-trip or getaway destination close to the urban buzz yet surrounded by the tranquil beauty of parks and gardens.
With the world-renowned Royal Botanical Gardens, the Niagara Escarpment and an accessible waterfront you can enjoy the outdoors with your family throughout the year.
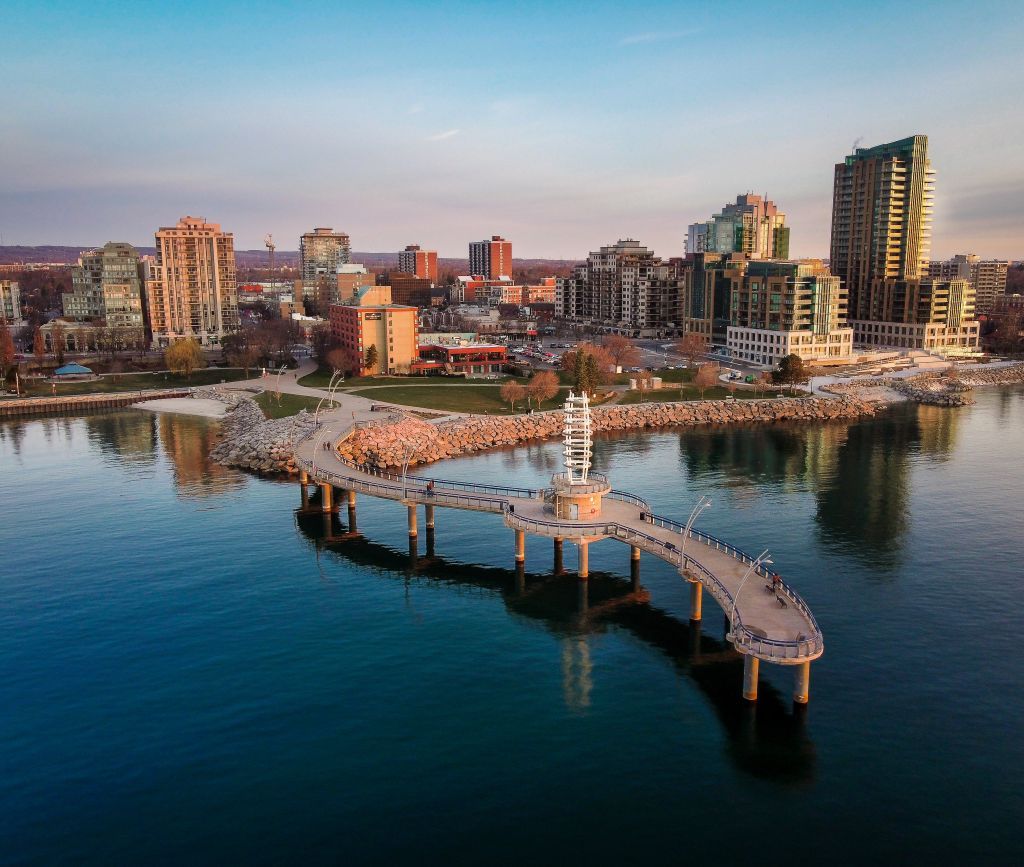


Platinum Perks Passed to You
Many buyers and investors don’t realize how important it is to work with a platinum-level real estate agent. We’re the first ones to get access to properties when they hit the market. Take a look at the market phases:
Phase I
The developer can host a friends/family event to see if close relations are interested in purchasing.
Phase II
This is the first market phase and is exclusively available to platinum-level realtors and their clients.
Phase III
Reserved for VIP realtors, their clients now have the option to complete a worksheet for the unit they want.
Phase IV
Should any units remain available, the property opens to realtors of all levels.
Phase V
The property is now open to everyone, including buyers who may hear about a unit through general marketing rather than a pre-construction realtor.
In each phase, prices increase, and incentives decrease. Because of that, an agent can’t buy their way into platinum status; they must earn it.
As platinum realtors, we’re here to pass our access, price, and incentive perks on to you.
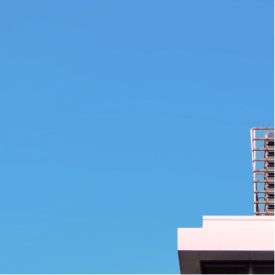


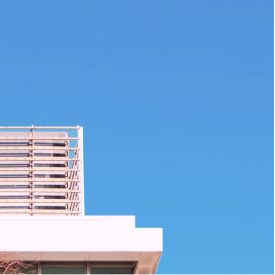


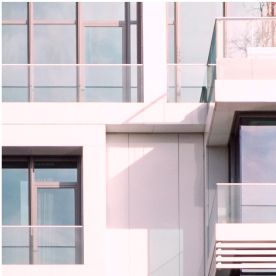
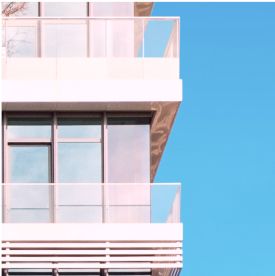


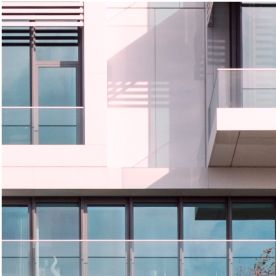





Units Available
0
200

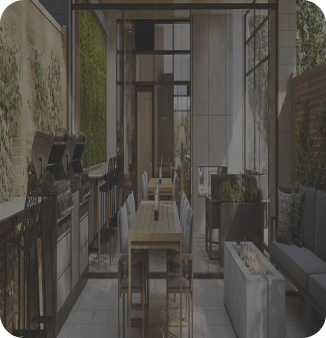
Express Your Interest
Pre-construction project competition in the Greater Toronto Area is fierce. The good news? You can greatly increase your chances of securing your top choice by completing a builder’s worksheet. A type of “pre-investment wish list,” it shows builders you’re a serious buyer but comes with zero commitment or obligations.
That’s what we call a pre-investment win-win.
